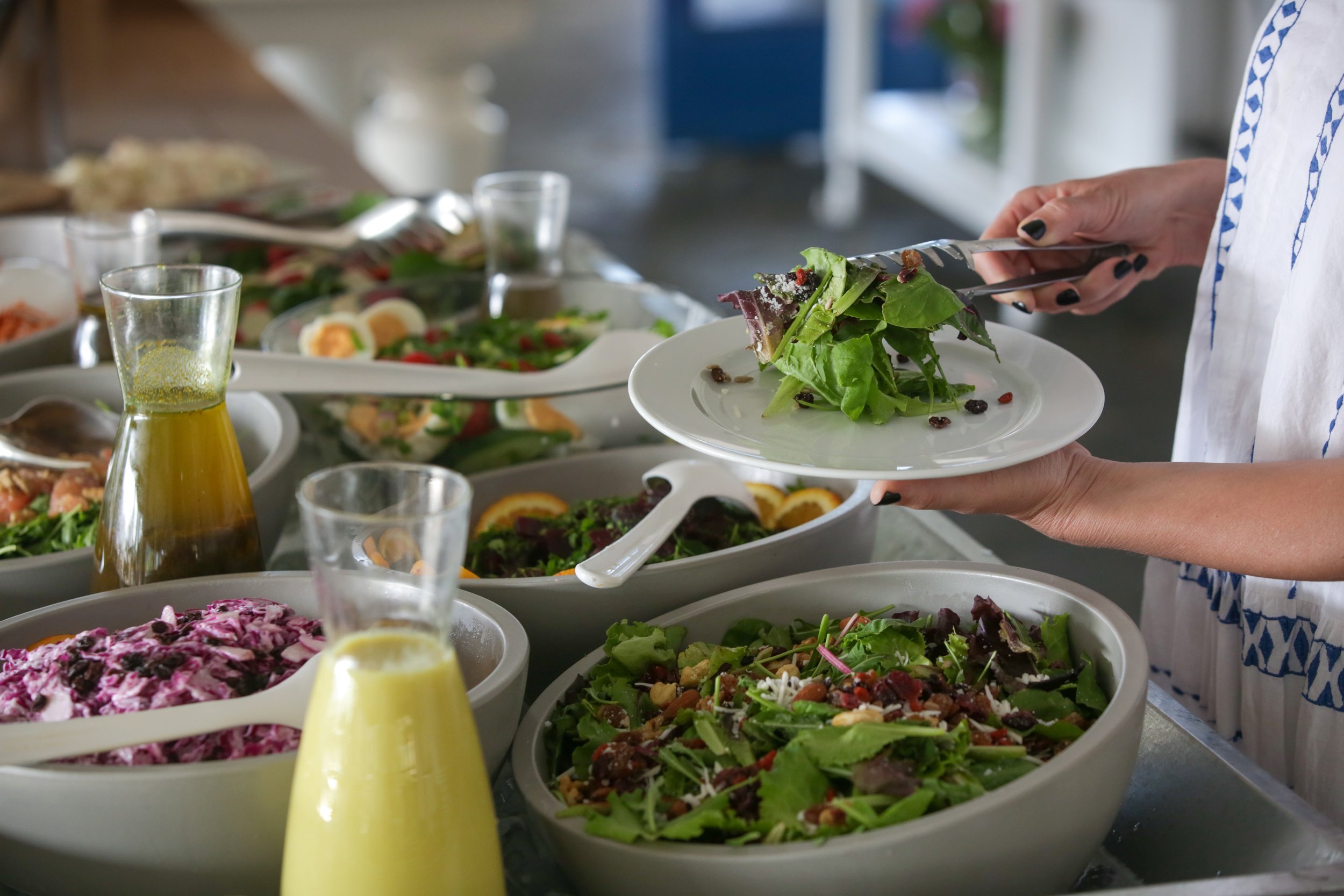
The CURVE
DON’T CUT CORNERS, JUST CURVE
The Curve is the latest addition to the event spaces at Coventry Building Society Arena.
Imagine hosting your meeting, conference, exhibition, or social gathering in a room filled with natural daylight, thanks to expansive windows that follow the elegant curve of this versatile space.
The Curve features a built-in registration area to welcome your guests, and a purpose-built self-service refreshment zone complete with a comfortable seating area. The space can be used as one large open area or divided into up to six separate syndicate areas, offering maximum flexibility for your event needs.
For more information about the Curve for your next event please get in touch with the Event Sales team.
Capacity
1,000 Sqm
Theatre style: 6 areas from 30-80 delegates
Boardroom style: 6 areas from 24-32 delegates
Cabaret style: 6 areas from 10-70 delegates
Dinner style: 6 areas from 12-84 diners
Table top style: 53 top tops
Features
Natural daylight
Dedicated registration space
3 organiser offices/meeting rooms
Equipped with an in-space refreshment station with seating available
Ideally located just off the main atrium
Close proximity to Mill Bar and Coffee Shop








